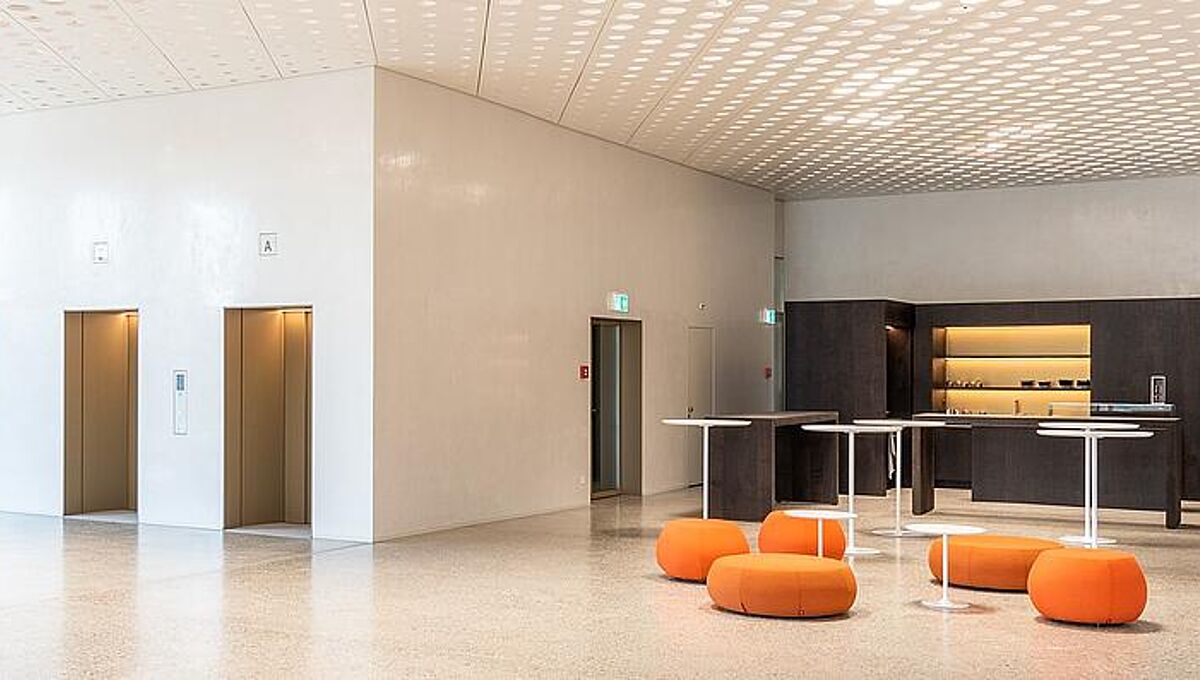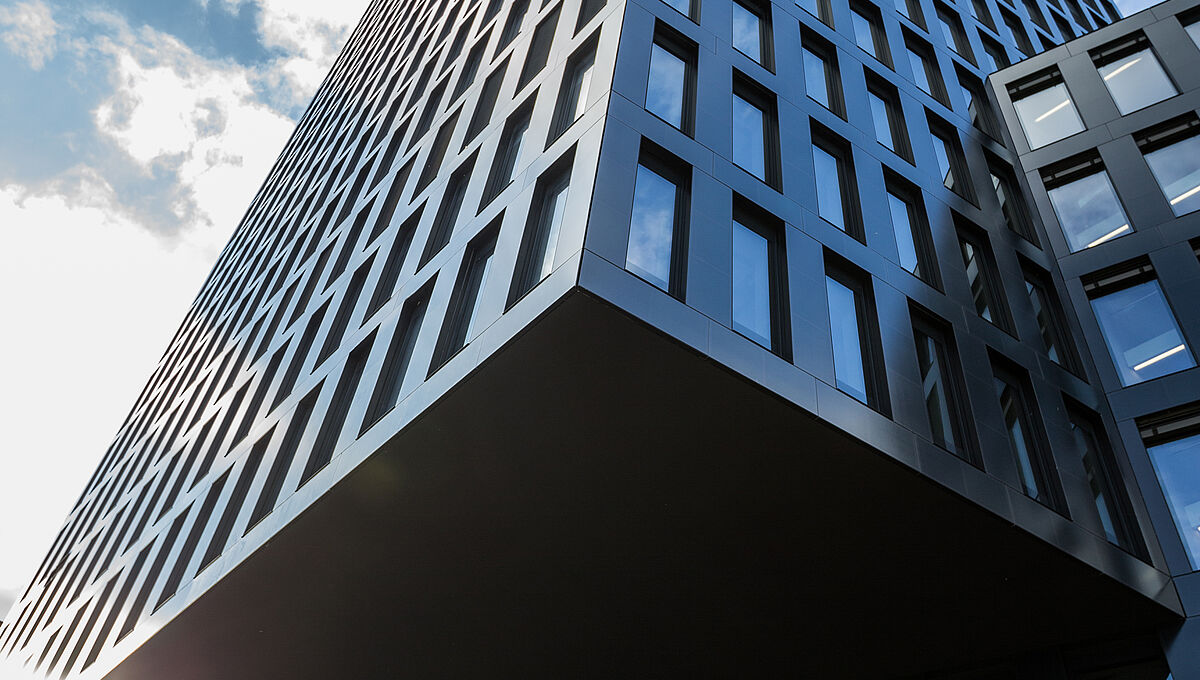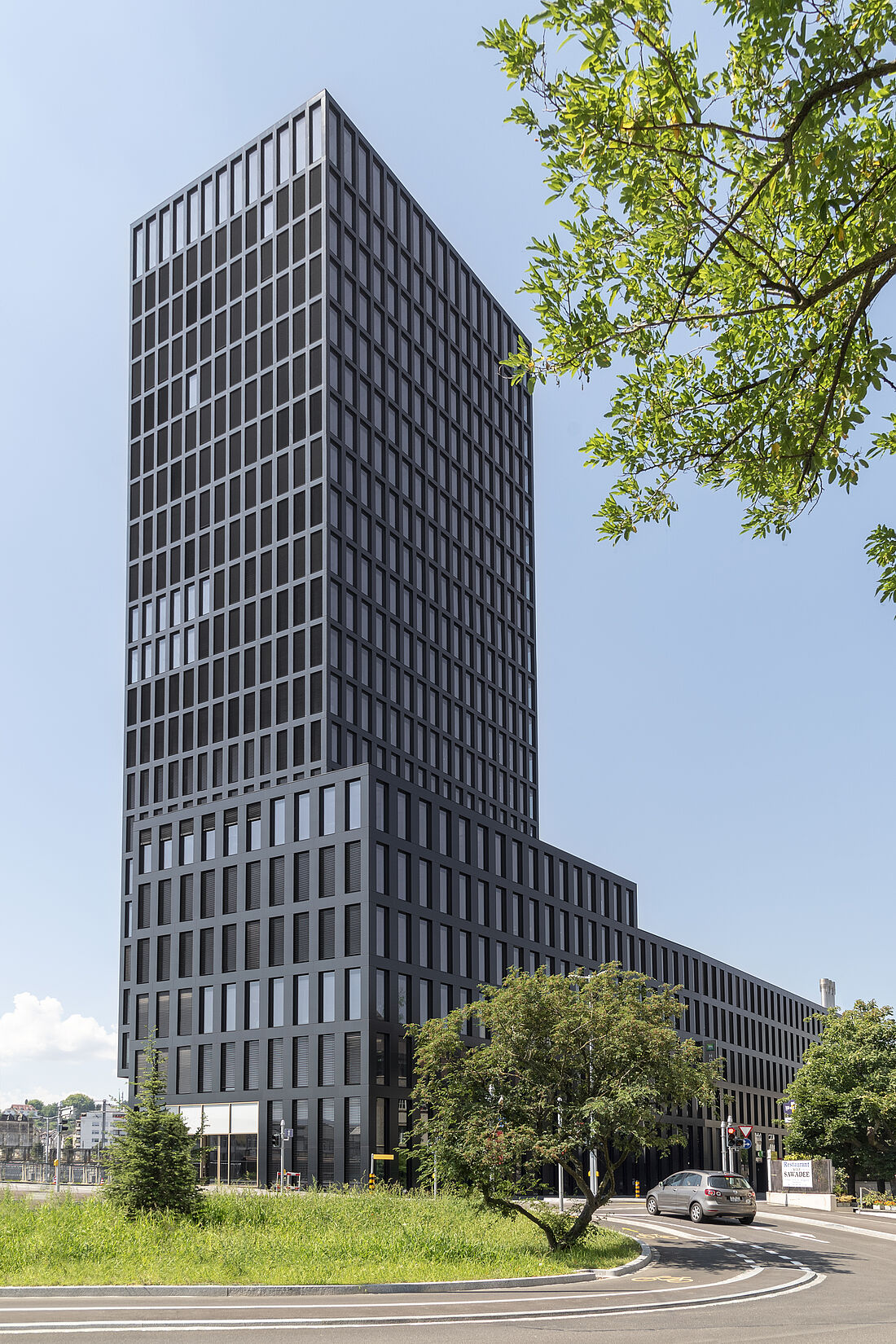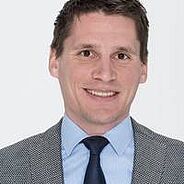‘Digital twin’ and ‘BIM‘ are key words that have become almost ubiquitous in the real estate scene. In my capacity as Digital Innovation Officer, I am always keen to learn how all of these digital achievements prove their worth in practice. Could you then explain to us briefly how these are deployed for the performance gap analysis?
It is a fact that many new buildings fail to achieve targeted parameters in terms of energy consumption and comfort. There tends to be a so-called performance gap between the actual and the target characteristics. This may be due to technical reasons, or derive from simplified standardised calculation bases. Weather or climate that deviates from the simulation can also have an impact, as can occupant behaviour.
Particularly for showcase building in terms of sustainability such as the Grosspeter Tower, it is important to identify and to address this gap from an early stage. The specialist engineer developed a building model at the construction project phase. This was used to determine its future energy consumption. Together with our partners, we then created a ‘digital twin – as built’.
Initially, energy demand is simulated based on standard weather datasets. Once the building has been commissioned, however, we can use real-time weather data to compare the actual condition with. This enables us to analyse the performance gap at a high level. Thanks to the visualisation, this can be done in a highly intuitive and flexible manner.
And what did this analysis reveal?
The analysis relentlessly identifies what is not working well. This truth is not always comfortable. For example, the monitoring revealed that the required degree of thermal recovery was not being achieved by the ventilation systems. As a consequence, the effective consumption for heating and air-conditioning was about 4.5 times higher than had been calculated by the model. In the interim, the thermal recovery has been replaced.
There are also plausible deviations, however. For example, hotel water consumption was around twice as high as had been planned in the execution phase. The very high occupancy rates during the period under report broadly put this gap into context, however.
“The analysis relentlessly identifies what is not working well.”




